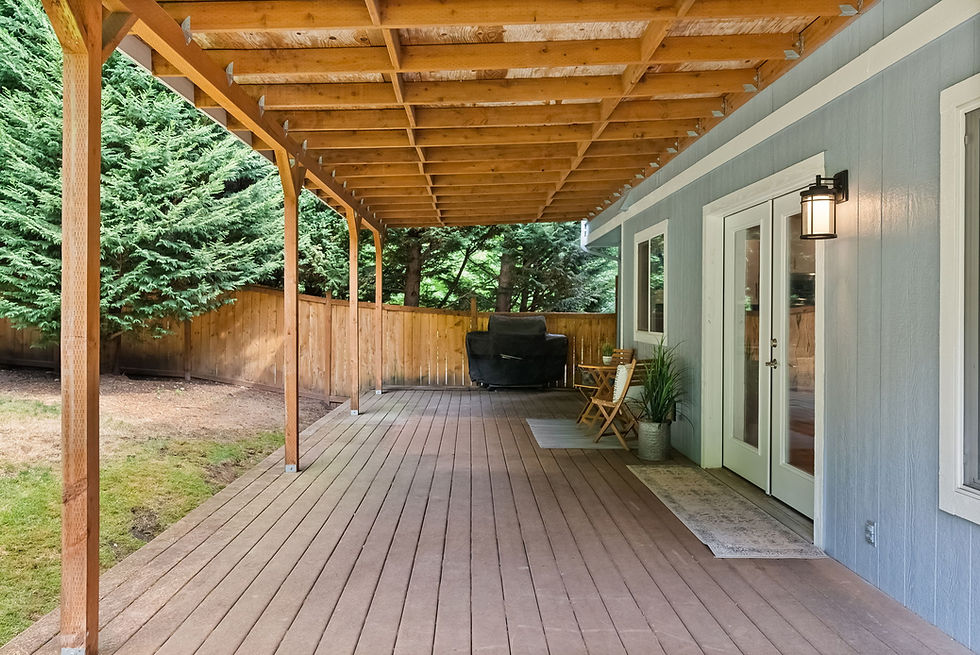

Sweet East Tacoma Bungalow
This sweet East Tacoma bungalow is ready to welcome you home. A warm, thoughtful layout makes it feel more spacious than expected, while recent upgrades, new electrical panel, vinyl windows, water heater, high-efficiency furnace, and central air, offer comfort and peace of mind. Outside, cheerful rhodies, roses, fruit trees, and more surround a cozy front porch with a peek of Mount Rainier. Enjoy a relaxed backyard, detached garage, and easy access to McKinley restaurants, pa


What to do in Tacoma December 2025
Discover holiday festivities in Tacoma! From winter markets to community brewery events, and lighted parade festivals and Santa sightings, you'll find something to do in Tacoma.


Tastefully Updated Split Level
Updated 3-bed, 1.5-bath home surrounded by firs and rhododendrons. Enjoy a fully fenced yard with fruit trees, new sprinklers, and a covered porch. Inside features a remodeled kitchen with stainless steel appliances and quartz counters, plus refinished oak floors, updated baths, triple-pane windows, and fireplaces. New furnace, A/C, electrical panel, and garage doors—minutes from historic Steilacoom.


What to do in Tacoma this November 2025
November in Tacoma is full of fun and community! Celebrate Día de los Muertos, give back with the Hoppy Holiday Food Drive, explore history and careers, honor veterans, enjoy comics and local art, and wrap up with the festive Tacoma City Turkey Trot—something for everyone this month!


What to do in Tacoma this October 2025
Discover the best things to do in Tacoma this October! From Tacoma Arts Month and the Tacoma Greek Festival to Green Tacoma Day, Halloween parades, the Wicked Fast Run, and Día de los Muertos on Sixth Ave, there’s something for everyone. Wrap up the month with ghost tours and neighborhood trick-or-treating—celebrating art, culture, and spooky fun all across the city!


What to do in Tacoma this September 2025
Discover exciting things to do in Tacoma this month! From festivals to workshops, and outdoor flicks to kids activities, explore some great events and activities that Tacoma has to offer!




























































![received_621297234954080~2[20563]_edited](https://static.wixstatic.com/media/029e59_d216b0b4989d4417861595531cb2f5bb~mv2_d_1305_1604_s_2.jpg/v1/fill/w_190,h_230,al_c,q_80,usm_0.66_1.00_0.01,enc_avif,quality_auto/received_621297234954080~2%5B20563%5D_edited.jpg)



Comments